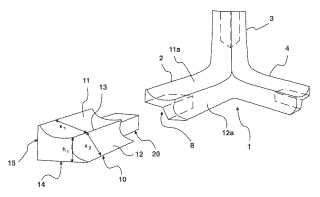Lattice truss for creating a frame composed of multiple nodes and beams connecting the nodes
A structure e.g. a building has a steel-reinforced concrete frame consisting of corner nodes (1) linked to the next corner node by side extensions (2, 3, 4) to interlocking (20) transverse and upright struts (11). Each transverse or vertical member (10) has two flat outer surfaces (14, 15) and two concave surfaces (X1, X2). The faces (11a) on the corner units (1) have profiles that represent a seamless transition to those of the transverse units.Attached files:

Patents:
EP 2,292,857
Inventor(s): KIRSTEN PETER IGNAZ [DE]; KLATECKI MARC [DE]; MACHNER PETER [DE]; SPORLEDER BERND [DE]; WOLFRAM ANDREAS [DE]; HOSHYARGAR HAMID-R
Type of Offer: Sale
« More Engineering - Structural Patents
