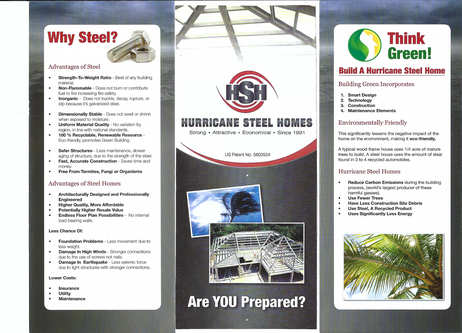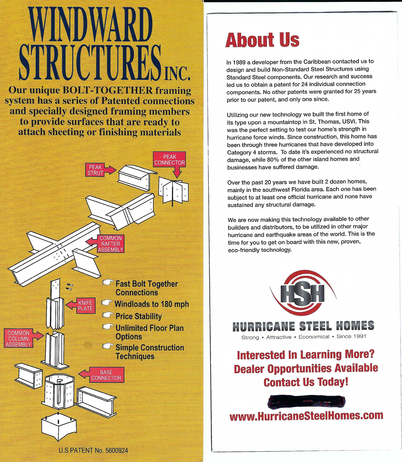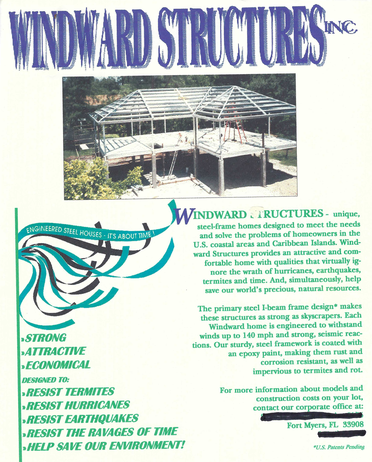Steel Framed Structures
Summary:Structure is provided with a base platform connectors which are mounted on base foundation. the columns are connected to rafters and are made of "C" shaped steel. The columns consist of a vertical Knife plate that attaches to the rafters to which purlins are attached to provide a smooth surface for sheeting to attach.
Full Description:
It is the object of the present invention to provide a frame structure containing connectors which are capable of connecting differently shaped beams to one another to insure that each other and to columns in a manner that provides smooth seams to receive sheeting. It is another object of the invention to provide a frame structure which is "idiot proof" s to insure that each connector, rafter and beam are correctly attached to one another. Unique patterns and hole sizes provide this tasks. Columns are attached to the foundation and Common rafters, hip and valley rafters are attached to the columns by knife plates and bolts inserted for secure connections. This structure is designed to withstand Hurricanes, Tornados and Earthquakes. There are multiple sizes and configurations that can be constructed using standard components.
Attached files:



Asking price: [CONTACT SELLER]
Available for consultation? Yes
Invention #12378
Date posted: 2021-02-19
« More Construction Inventions
